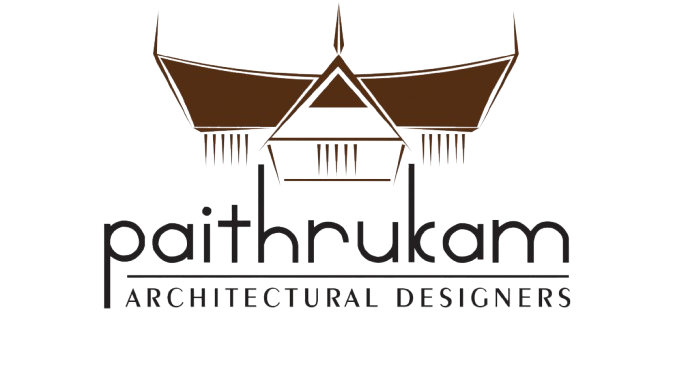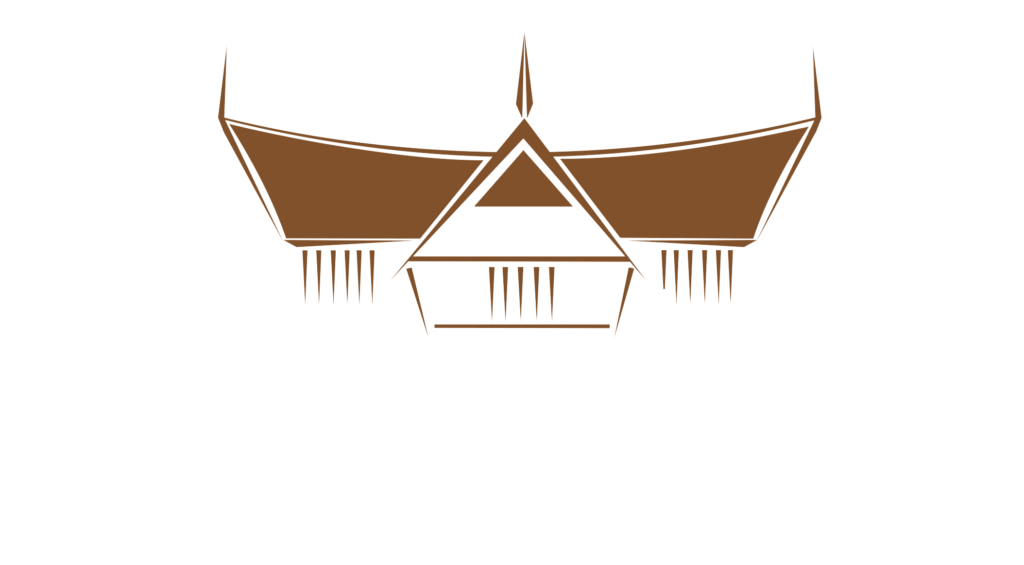Essential Living Package
FOYER
- Shoe rack – 90*75 cm
- Tv unit – 180 X 120 cm
- Wash unit – 90*60 cm
- 3 door wardrobe 120 X 210X55
- Queen size bed cot – 158*206.4 cm
- side table (2 No) – 50*40*30 cm (W*D*H) m
- Cutlery tray, Plain basket, Plate rack, Bottle pull out, Waste bin – Pull out Model, Detergent holder
GUEST BEDROOM
- 3 door wardrobe 120 X 210X55
- Queen size bed cot – 158*206.4 cm
- Bed side table (2 No) – 50*40*30 cm (W*D*H)
- Bottom cabinet
- Top cabinet
- Hettich – 15 years warranty) Accessories – 6 Nos*
- Hood and Hob – Faber 60 cm
Stylish Comfort Package
FOYER
- Shoe rack – 90*75 cm
- Tv unit – 180 * 120 cm
- Wash unit – 90*60 cm
- 3 door wardrobe 120 X 210X55
- Queen size bed cot – 158*206.4 cm
- Side table (2 No) – 50*40*30 cm (W*D*H)
- 3 door wardrobe 120 X 210X55
- Queen size bed cot – 158*206.4 cm
- Side table (2 No) – 50*40*30 cm (W*D*H)
GUEST BEDROOM
- 3 door wardrobe 120 X 210X55
- Queen size bed cot – 158*206.4 cm
- Side table (2 No) – 50*40*30 cm (W*D*H)
- Bottom cabinet
- Top cabinet
- Hettich– 15 years warranty) Accessories – 6 Nos*
- Hood and Hob – Faber 60 cm
- Cutlery tray, Plain basket, Plate rack, Bottle pull out, Waste bin – Pull out Model, Detergent holder
Luxury Retreat Package
FOYER
- Shoe rack – 90*75 cm
- Tv unit – 180 * 120 cm
- Prayer unit – 70*120 cm
- Living-dining partition – 120*280 cm
- Dining table 6 seater – 210*110 cm (L*W)
-
Dining chair (3 Nos)
- 3 Seater dining bench (1 No)
- Wash – 90*60 cm
- 3 door wardrobe 120 X 210X55
- Queen size bed Cot – 158*206.4 cm
- Side table (2 No) – 50*40*45 cm (W*D*H)
- Dressing unit – 60*175 cm
KIDS BEDROOM
- 3 door wardrobe 120 X 210X55
- Queen size bed Cot – 158*206.4 cm
- Side table (2 No) – 50*40*45 cm (W*D*H)
- Dressing unit – 60*175 cm
- 3 door wardrobe 120 X 210X55
- Queen size bed Cot– 158*206.4 cm
- Side table (2 No) – 50*40*45 cm (W*D*H)
- Dressing unit – 60*175 cm
- Bottom cabinet
- Top cabinet
- Hettich– 15 years warranty) Accessories – 6 Nos*
- Hood and Hob – Faber 60 cm
- Cutlery tray, Plain basket, Plate rack, Bottle pull out, Waste bin – Pull out Model, Detergent holder
Elite Signature Package
FOYER
- Shoe rack – 120*75 cm
- TV unit – 180 * 180 cm
- Prayer unit – 70*120 cm
- Living-dining partition – 120*280 cm
- L shape 3 seater + lounge
- Centre table (2 NOS) 60X45, 45X45
- Texture – 100 SQFT
- Dining table 6 seater – 210*110 cm (L*W)
- Dining chair (3 Nos)
- 3 Seater dining bench (1 No)
- Wash unit – 90*60 cm
- Crockery unit – 150X210 cm
- 4 door wardrobe – 160 X 210X55 cm
- Queen size bed with bottom storage and cushion headboard – 158*206.4 cm
- Bedside table (2 No) – 50*40*45 cm (W*D*H)
- Dressing unit – 60*175 cm
- Study table – 90 X 55 X 80 cm
- Bookshelf – 90 X 35 X 60 cm
- Bathroom wash unit – 80X50X50 cm
KIDS BEDROOM
- 4 door wardrobe 160 X 210X55
- Queen size bed cot with bottom storage and cushion headboard – 158*206.4 cm
- Bed side table (2 No) – 50*40*45 cm (W*D*H)
- Dressing unit – 60*175 cm
- Study table 90 X 55 X 80
- Book shelf 90 X 35 X 60
- Bathroom wash unit 80X50X50
- 4 door wardrobe 160 X 210X55
- Queen size bed cot with bottom storage and cushion headboard – 158*206.4 cm
- Bed side table (2 No) – 50*40*45 cm (W*D*H)
- Dressing unit – 60*175 cm
- Bathroom wash unit 80X50X50
- Bottom cabinet
- Top cabinet
- Hettich– 15 years warranty) Accessories – 9 Nos*
- Hood and Hob – Faber 60 cm
- Cutlery tray, Plain basket 4 nos, Plate rack, Bottle pull out, Waste bin – Pull out Model, Detergent holder
Tailored Interior Design Solutions
At Paithrukam, we understand that each client’s vision is unique, which is why we offer fully customized interior design solutions. Our expert team works closely with you to refine our interior packages, ensuring every detail aligns with your specific preferences. Whether you wish to remove certain elements or add new ones, we make it possible to adjust designs to fit your style and budget. From initial concept to final execution, our goal is to deliver spaces that meet your expectations without compromise. Let's collaborate to turn your dream space into reality.
100%
CUZTOMIZED
PREMIUM
QUALITY
ON-TIME
DELIVERY
LIFE-TIME
SERVICES

